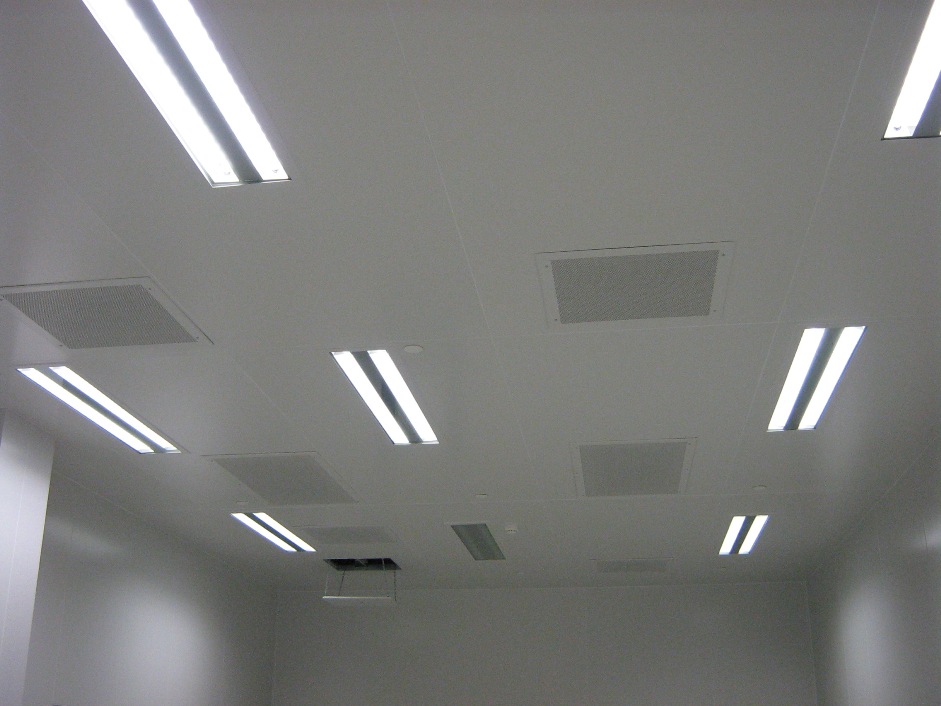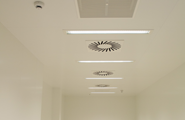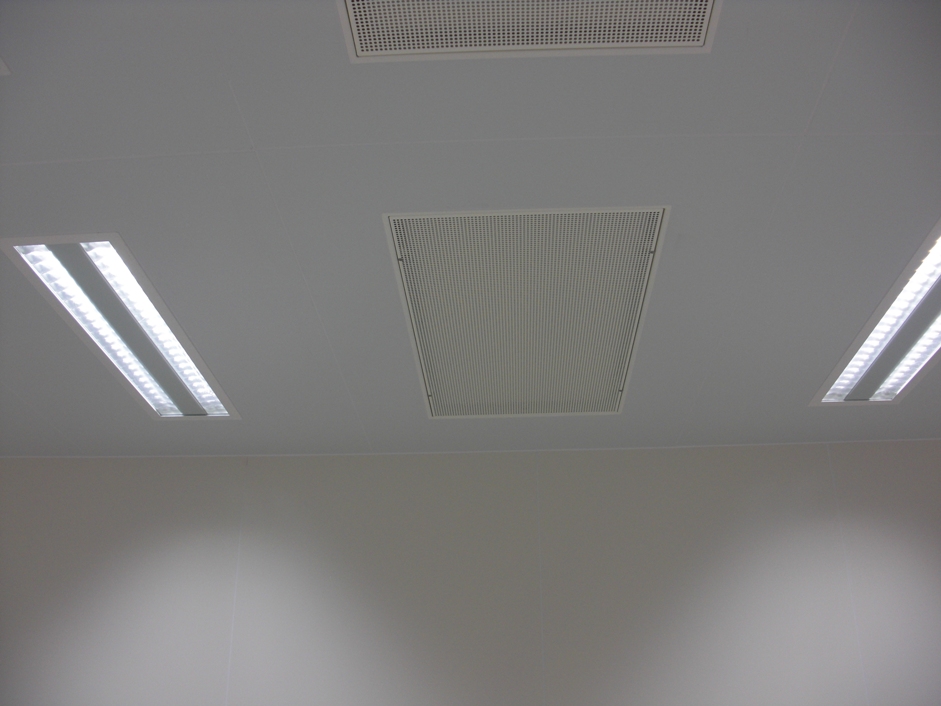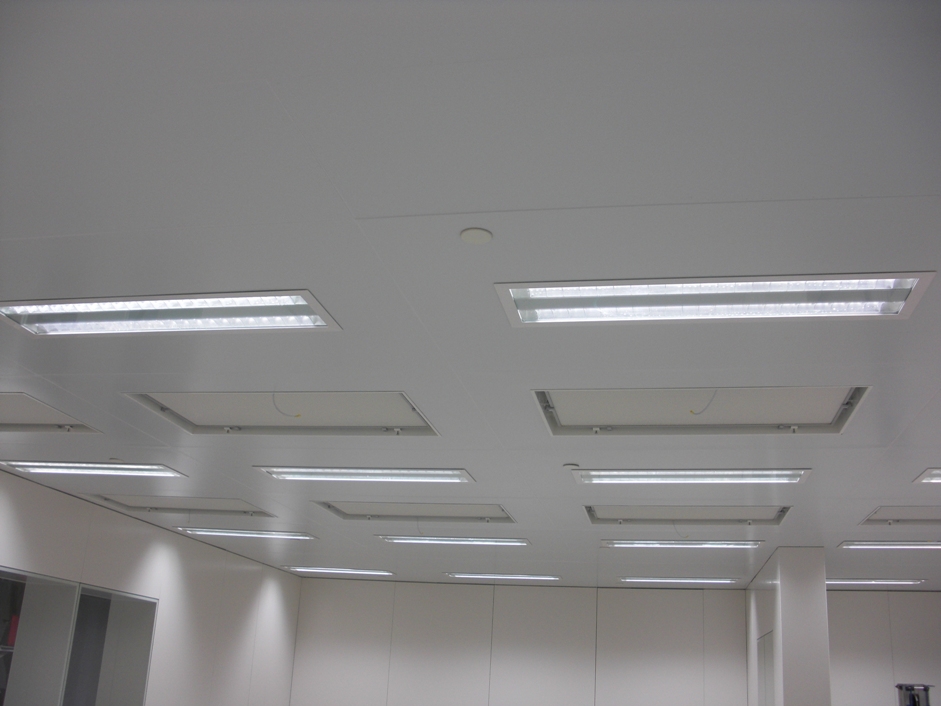
Ceiling Systems

Walkable Ceiling System, individually removable
▪ Lacquered steel sandwich panels of 60 mm thickness with Rockwool filling
▪ Great (variable) panels for minimal seams
▪ Individually removable/repositionable
▪ Hidden grid for completely flat bottom
▪ Flexible location of ceiling mating
▪ Sprinkler system available with matching snap ring in ceiling
Loads up to 250 kg per panel

Walkable ceiling system, tongue and groove
▪ Lacquered steel sandwich panels with thickness of 60 mm Rockwool filling
▪ Ceiling panels (not individually removable)
▪ Double seal between clean room and space above ceiling
▪ Sprinkler system available with matching snap ring in ceiling
Loads up to 200 kg per panel

Grid ceiling system
▪ Standard ALU grid 600×600/600×1200/1200×1200
▪ Blind panels, walkable/un-walkable
▪ Individually removable panels
▪ Grid suitable for standard light fixtures and diffusers
Suitable for light lines with teardrop lights

Un-walkable ceiling system
▪ Concealed grid system for flat finish
▪ Standard panel size of 600x 600 mm
▪ Individually removable/repositionable
▪ Air and light absorption in standard grid
Acoustic editable